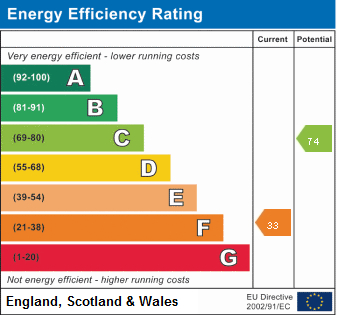Forming part of an oasthouse complex, an attached 3 bed 1st floor flat with unconverted ground floor, offering excellent potential to create a substantial family home (stp), along with gardens. Currently comprising sitting/dining room, kitchen, 3 double beds & bath/shower room.
Forming part of an oast house complex, an attached 3 bed first floor flat with unconverted ground floor garaging/stores, offering excellent potential to create a substantial family home (stp) on the rural outskirts of the village, along with gardens and 1 acre paddock (tbv). Currently comprising sitting/dining room, kitchen, 3 double bedrooms & bath/shower room. Chain Free..
Accommodation List: First floor entrance hall, kitchen/breakfast room, sitting/dining room, inner hall, 3 double bedrooms & bath/shower room. Ground floor storerooms and large garage/store. ORP, front and rear gardens. 1 acre of paddock (tbv). with flight of steps up to wooden part glazed door to:
Entrance Hall: Matching doors to all rooms, storage cupboard.
Sitting/Dining Room: Two UPVC double glazed windows to the rear. Fire surround inset with electric coal effect fire. Dimplex wall mounted electric heater. Door to inner hall.
Kitchen/Breakfast Room: Double aspect room with UPVC double glazed windows to side and rear enjoying views over adjoining countryside. Fitted with cream shaker style base and wall units with square edge wood block work top over, inset with single bowl, single drainer stainless steel sink unit. Beko electric hob with matching fan assisted oven below & glass splash-back. Plumbing for washing machine. Drawer pack. Matching double base unit with eye level above. Ceiling beam, four light spot track. Dimplex wall mounted heater. Shelved larder cupboard with small UPVC double glazed window to the front. Vinyl floor.
Bath/Shower Room: Obscure UPVC double glazed window to the rear. Fitted with white suite comprising WC, pedestal wash hand basin and bath with Mira shower over, shower curtain to side. Glass shelf. Part tiled walls. Vinyl tile effect floor. Heated radiator.
From the Sitting Room, door to:
Inner Hall: Matching doors to all rooms. Cloaks hooks.
Bedroom One: Double aspect room with UPVC double glazed windows to front and side, both enjoying views over adjoining countryside. Ceiling beam. Dimplex wall mounted electric heater.
Bedroom Two: UPVC double glazed window to side enjoying views over adjoining countryside. Dimplex wall mounted electric heater.
Bedroom Three: UPVC double glazed window to side enjoying views over adjoining countryside. Dimplex wall mounted heater.
Garage/Store: The ground floor is currently arranged as a garage/store with up and over door to the front and door to the rear, along with a separate area currently divided into 2 further stores with access from the rear.
Outside: The property is approached from the road over an unmade private track with part gravelled parking and garden mainly laid to lawn to the front. A concrete pathway gives access to ground floor storage and stairs leading to the first floor accommodation. A further grassed area to the side opens out to an enclosed garden to the rear with hedged boundaries to all sides. There is approx. 1 acre of land on the opposite side of the track.
Services: Mains electricity & water are connected. Private drainage, Electric heaters.
Floor Area: 183 m2 (1,970 ft2) Approx.
EPC Rating : 'F'
Local Authority: Rother District Council.
Council Tax Band: 'C'
Tenure: Freehold
Directions: Travelling on the A268 towards Rye, continue through Peasmarsh into Rye Foreign, shortly past the Hare and Hounds turn left into Coldharbour Lane. Continue to the junction in the centre of the village. Turn left onto the B2082, Wittersham Lane. After a short distance take the 3rd driveway on the left, Park Oast will be found on the left.
What3Words (Location): ///done.rotations.coconuts
Viewing: All viewings by appointment only. A member of our team will conduct all viewings.
Read less


