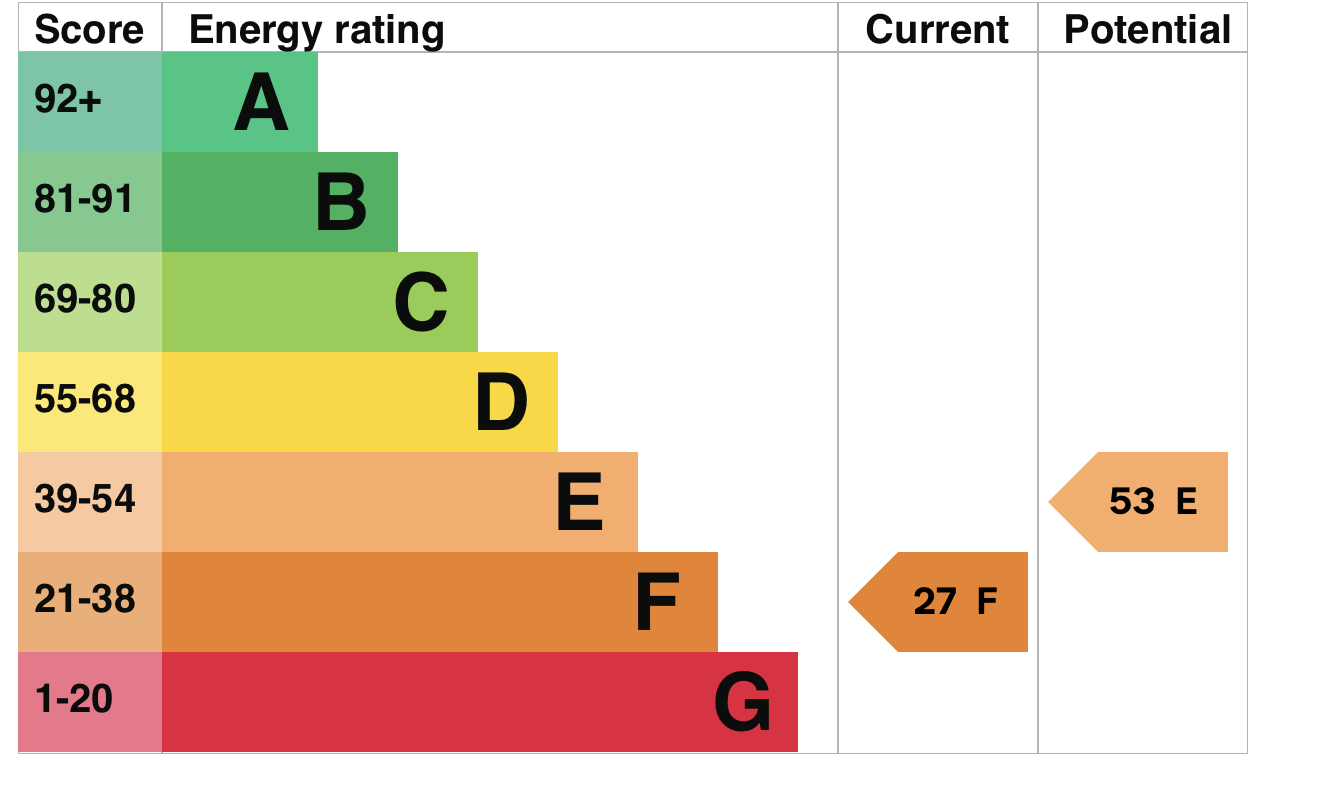A detached, well presented, single storey cottage located on the semi rural outskirts of the village offering well proportioned accommodation including sitting room with woodburning stove, kitchen/dining room, conservatory, 2 double beds & study/bedroom 3. All round gardens, ample parking & carport.
A detached, well presented, single storey cottage located on the semi rural outskirts of the village offering well proportioned accommodation including sitting room, kitchen/dining room, large conservatory, 2 double bedrooms & study/bedroom 3. All round gardens, ample parking & carport.
Accommodation List: Entrance hall, sitting room, kitchen/dining room, conservatory, master bedroom, double bedroom 2, study/bedroom 3, bath and shower room. Driveway providing off road parking, carport, timber garden store, 2nd store, all round gardens. LPG central heating.Wooden front door to:
Split Level Entrance Hall: UPVC double glazed window with casement grill (throughout the house) to side. Matching doors to both rooms.
Study/Bedroom Three: Double aspect room with windows to front and side. Bookshelves.
Bath and Shower Room: Obscure UPVC double glazed window to side. Fitted with white suite comprising high level WC, pedestal hand basin, tiled corner shower cubical & freestanding claw foot bath. Part panelled, part tiled walls, tiled floor. Ladder style heated towel rail.
Sitting Room: Double doors leading out to the elevated decked terrace, & matching window enjoying views over the garden. Exposed brick fireplace with oak beam over, inset with cast iron wood burning stove on stone heath. TV point.
Kitchen/Dining Room: Two windows enjoying views over the rear garden, stable door leading out to the side. Fitted with comprehensive range of cream base and wall units with part laminate & part woodblock worktop over, inset with ceramic sink unit. Integrated Logic slimline dishwasher, plumbing for washing machine. LPG gas hob with Samsung electric oven below, concealed extractor over. Wine rack. Space for American side by side fridge freezer. Pull out shelved larder cupboard, saucepan drawers. Metro tiled walls. Wood effect floor. Opening to dining area. Vaillant gas fired boiler servicing hot water & central heating. Doors to:
Conservatory: UPVC double glazed windows (some with blinds) to three sides with double doors leading out to the elevated decked terrace. Tiled floor, wall light points.
Bedroom One: UPVC double glazed bay style window to the side. Exposed brick fireplace, mantel shelf over (not in use)
Bedroom Two: UPVC double glazed bay style window to the side.
Outside: The property is approached on the road over a concrete driveway providing ample parking including an elevated parking space to the side, leading to a carport with attached timber store and further large store to the rear. Steps lead up to elevated decked terrace with access to the conservatory. Gravelled walkways surround a central area of level lawn with planted beds & borders. A herringbone brick path leads across the front of the property with steps up to a pathway to the side, with further area of lawn with beech hedged boundary.
Services: Mains water & electricity are connected. Private drainage, LPG heating.
Floor Area: 118m2 (1,270 ft2) Approx.
EPC Rating : 'F'
Local Authority: Rother District Council.
Council Tax Band : 'D'
Tenure: Freehold
Transport Links: For the commuter, Robertsbridge and Etchingham stations provide services to London Bridge, Waterloo, Charing Cross, Cannon Street. The Motorway network (M25) can be easily accessed at Junction 5 (A21) north of Sevenoaks.
Directions: Travelling south on the A28, pass through Northiam and continue for approximately 1.3 miles. Comely bank will be found on the right, almost opposite the turning into Clayhill, Beckley Rd on the left and before the B2165 on the right.
What3Words (Location): ///torch.plastic.preparing
Viewing: All viewings by appointment. A member of the team will conduct all viewings, whether or not the vendors are in residence.
Read less


